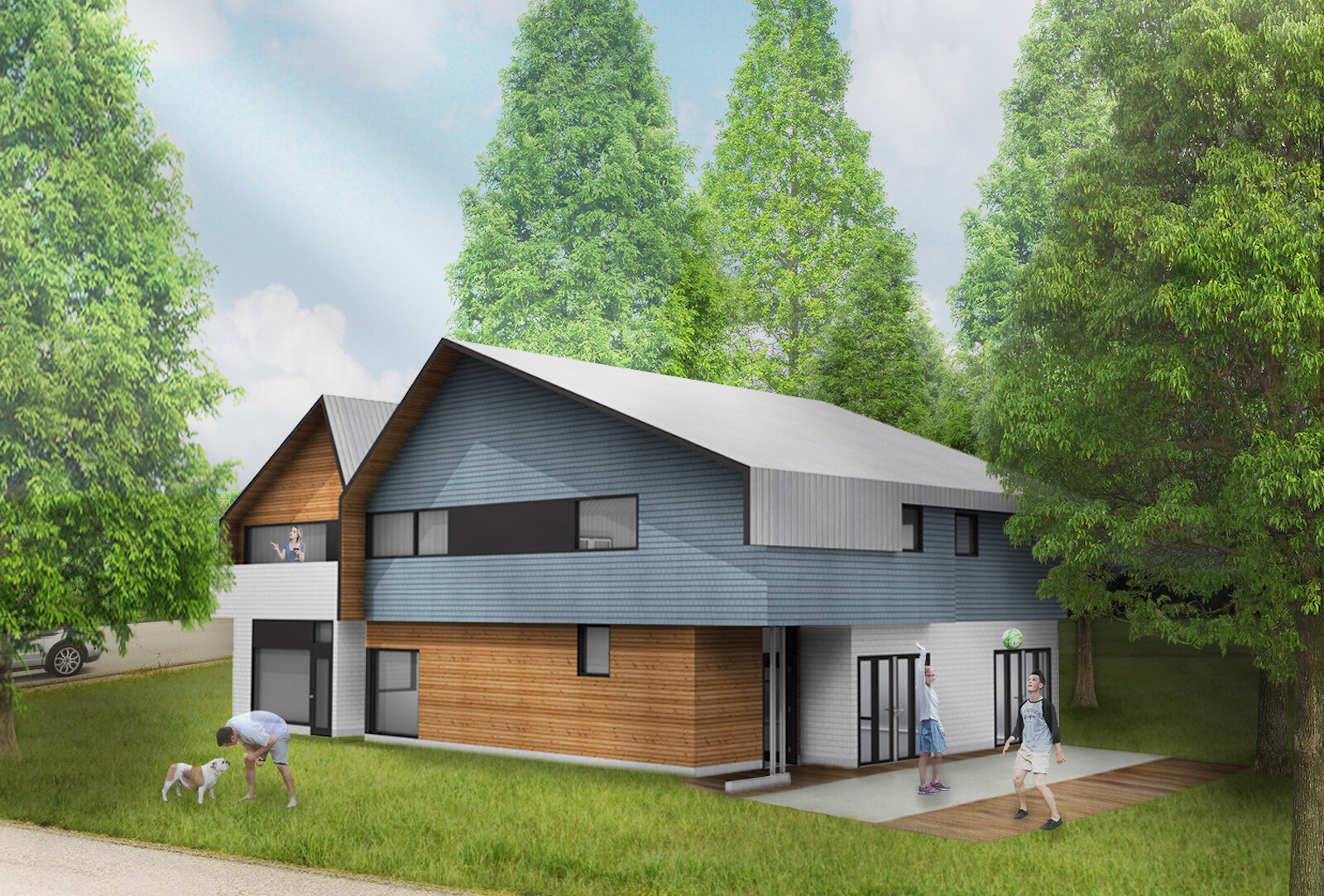
Asymmetric House
In contrast with the suburban neighbourhood of attached garage ranchers, this house’s living spaces are carved out of the volume, with enhanced indoor-outdoor living spaces. The garage is a separate entity, defining a courtyard space within the ¼ acre site. Generous covered balconies encourage the residents to maximize their living to the outdoors, all the while, protect from the rainy seasons of the West Coast.
A two-storey secondary unit, totalling 3,800 SF, is defined within the overall massing with its own asymmetrical roof line and ample second floor covered deck spaces, allowing for dedicated private outdoor living. The interior spaces are defined by the movement of natural light throughout the day. The open plan concept allows for maximum east-west exposure in the living/dining/kitchen. Optimized building massing along the east-west axis reduces solar heat gain, and the open windows and protected doors allow for cross-ventilation.
