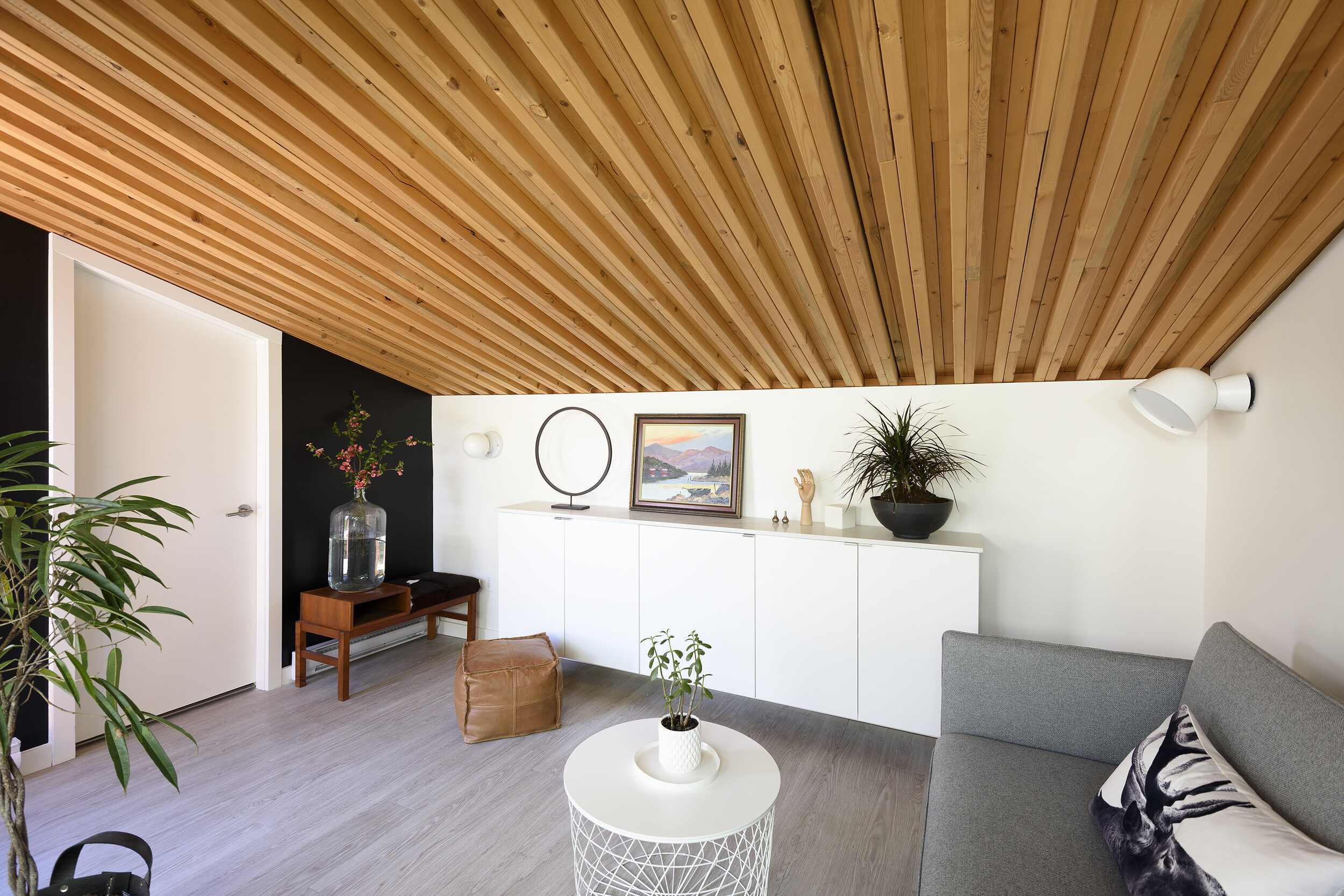
Micro Lanehouse
Micro living at its finest, the modest 475 SF laneway house is an exploration in light, natural materials and creative storage spaces.
Durable materials such as concrete floors and exposed ceilings reduce the material consumption of the dwelling. Material exploration and custom-made nail-lam panels, made of pine-beetle lumber, afford increased ceiling heights and add a warmth throughout. A strong indoor-outdoor relationship, with strategically placed windows and skylights, allow light to filter throughout the modest dwelling and enhance user comfort. Completed 2017.






