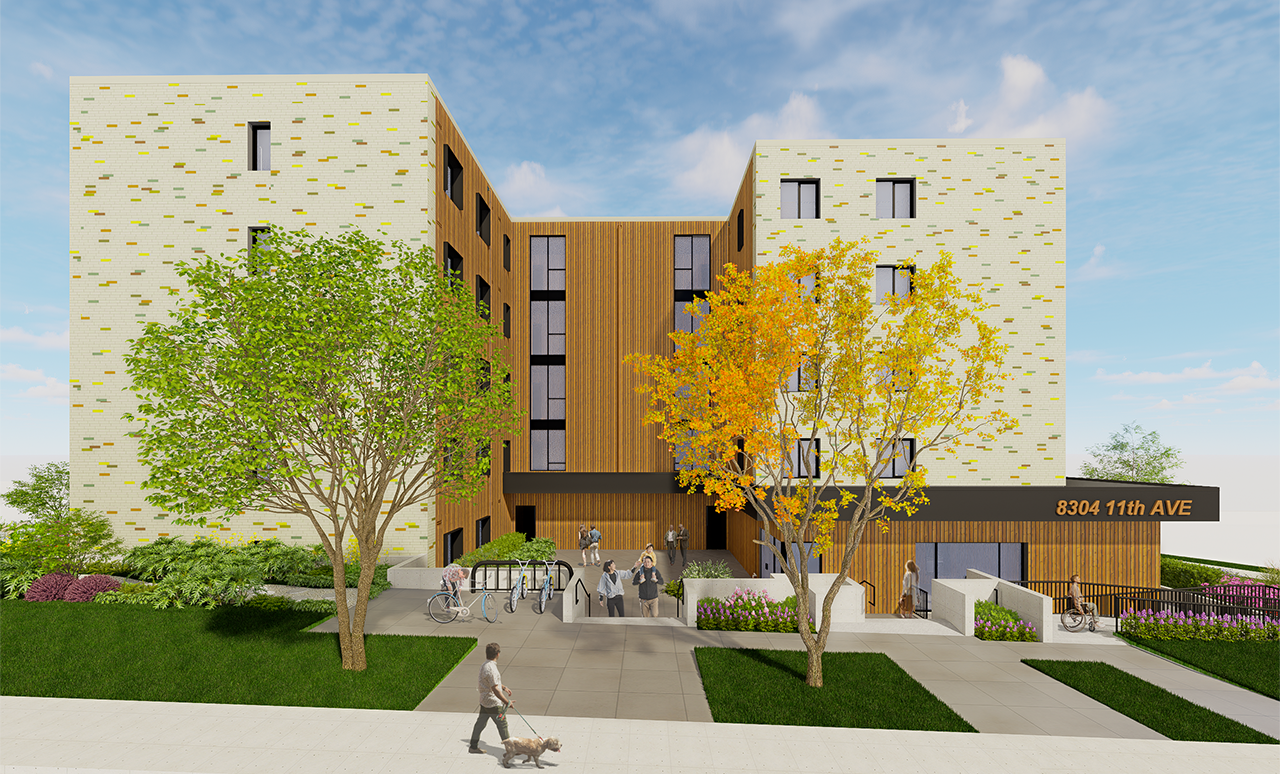
Modular Rapid Housing for Families
studioHuB Architects, in collaboration with CitySpaces and NUQO, is leading the architectural design of a prefabricated modular housing development in Burnaby, BC. This innovative rapid housing project prioritizes adaptable, accessible family-oriented units and supports BC Housing’s goal of delivering dignified, efficient, and sustainable housing for those in urgent need.
Designed to meet Step Code 4 energy performance standards, the project explores high-efficiency modular construction to accelerate delivery without compromising livability or resilience. Two internal courtyards are central to the design, increasing daylight access, promoting cross ventilation, and providing safe outdoor space—all of which enhance resident wellness and reduce energy demand through passive cooling.
The project represents a direct response to the constraints and opportunities inherent in modular housing. studioHuB led design coordination around module sizing, construction tolerances, and code compliance for accessible design—pushing the limits of prefabrication to create a more inclusive built form.
A rigorous and highly collaborative planning process was required to satisfy multiple stakeholders, including BC Housing, CMHC, and the City of Burnaby. studioHuB played a central role in managing the rezoning and development permitting process, coordinating closely with municipal departments including Planning, Transportation, and Waste Services.
The design emphasizes biophilic and nature-connected principles aligned with Indigenous-informed values. The outcome is a thoughtful, efficient, and human-centered housing solution that exemplifies studioHuB’s commitment to quality, innovation, and equity in the housing sector.



