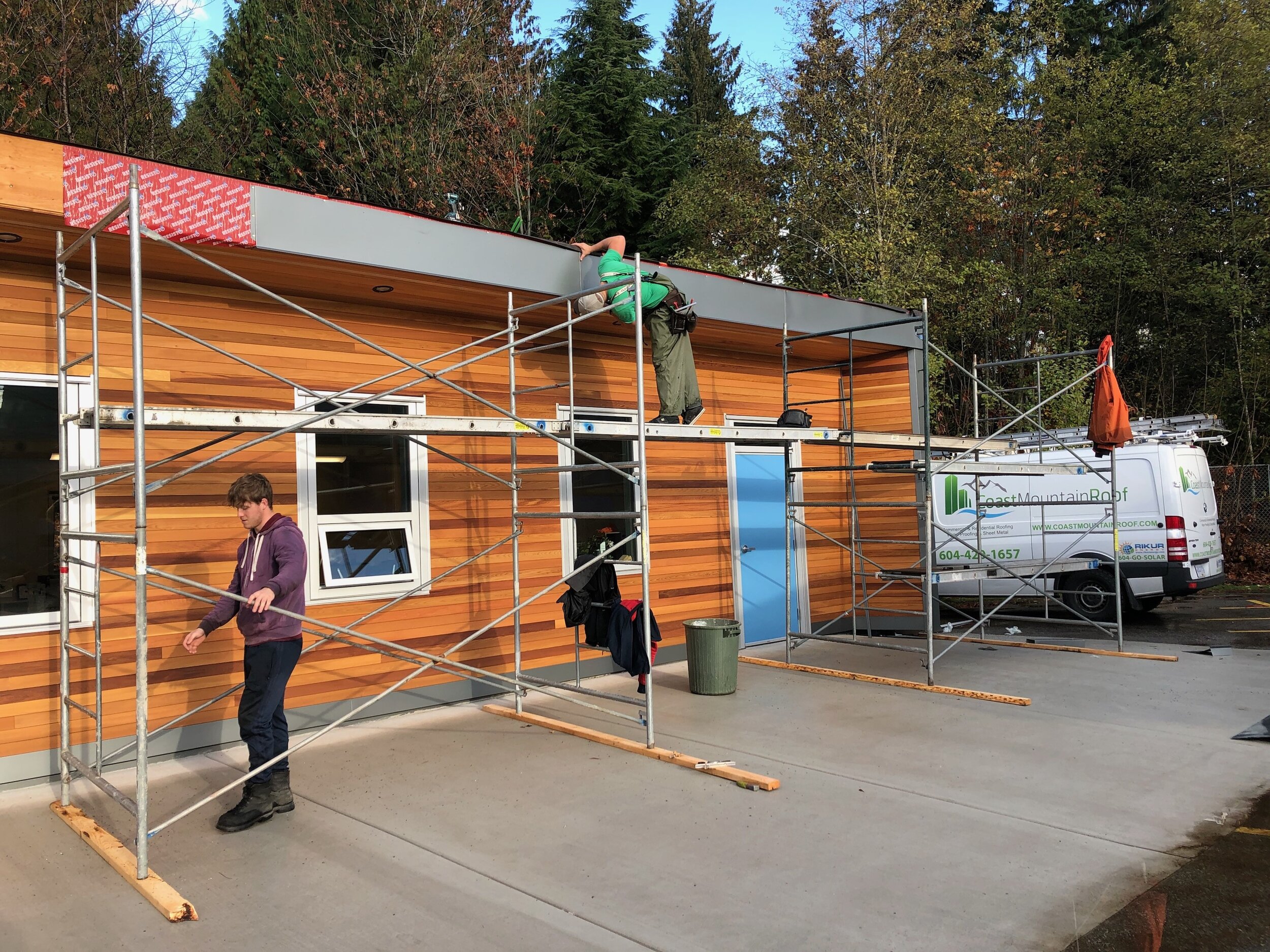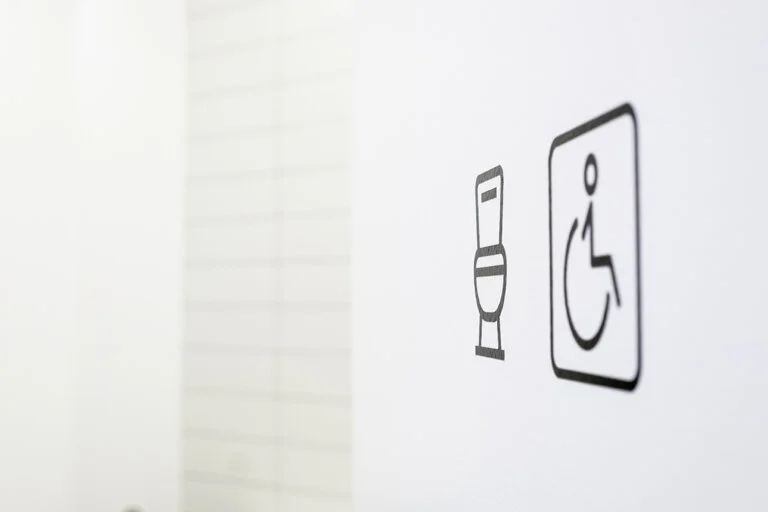
Sea to Sky Community Services Daycare
“studioHuB architects have truly enveloped their slogan of ‘Community by Design.’ While I’m sure many projects present themselves from large coporations and big spenders, the studioHuB team focus on projects that contribute and develop communities and benefit the many rather than the few. I would highly recommend studioHuB architects to anyone looking for an architectural firm. Their commitment to their clients, community, and their craft sets them apart from any other firm I have worked with.”
- Jason Zavitz, General Contractor, Alair Homes
A 1,600 SF building, named ‘The Cabin’ by the local residents of Baribaldi Highlands, is the new home of Sea to Sky Community Services preschool and out-of-school care programs. Serving the needs of the Squamish community, the daycare provides educational space to 20 pre-school children and a before and after school care program for 24 children.
studioHuB architects was the Prime Consultant for the project from design through to project occupancy. A partnership between School District 48 and SSCS, we worked with the local Authorities Having Jurisdiction and fire department, to design a new early childhood daycare facility, outdoor play + classroom area and associated parking lot design. Designed and constructed to high building envelope standards, the indoor-outdoor relationships is enhanced with strategically placed thermally broken aluminum curtainwall glazing. A robust wall assembly is clad with locally sourced cedar, and vertical standing seam metal cladding wraps down to form the gable end walls. The white birch plywood lining the interior of the educational play area focus on improving children’s wellbeing and creating a calming environment. Black chalkboard painted walls allow for the children to create and draw as they queue for the child sized toilets. The daycare features 21 Century Learning Principles, a gender neutral design, and universal accessibility, among many others. A sense of playfulness is curated throughout, from wayfinding and signage to the interior finishes. Completed 2018.
Behind the Scenes















