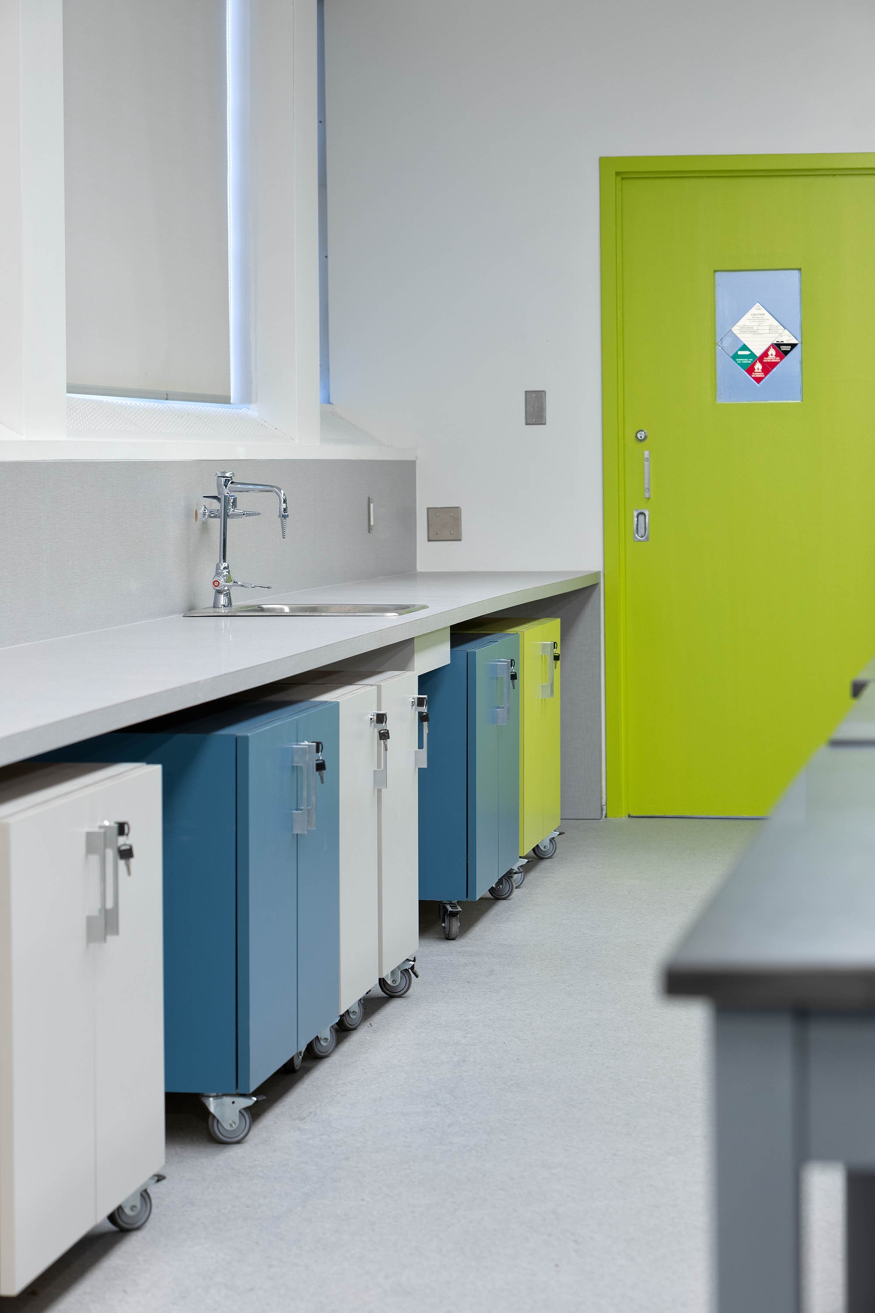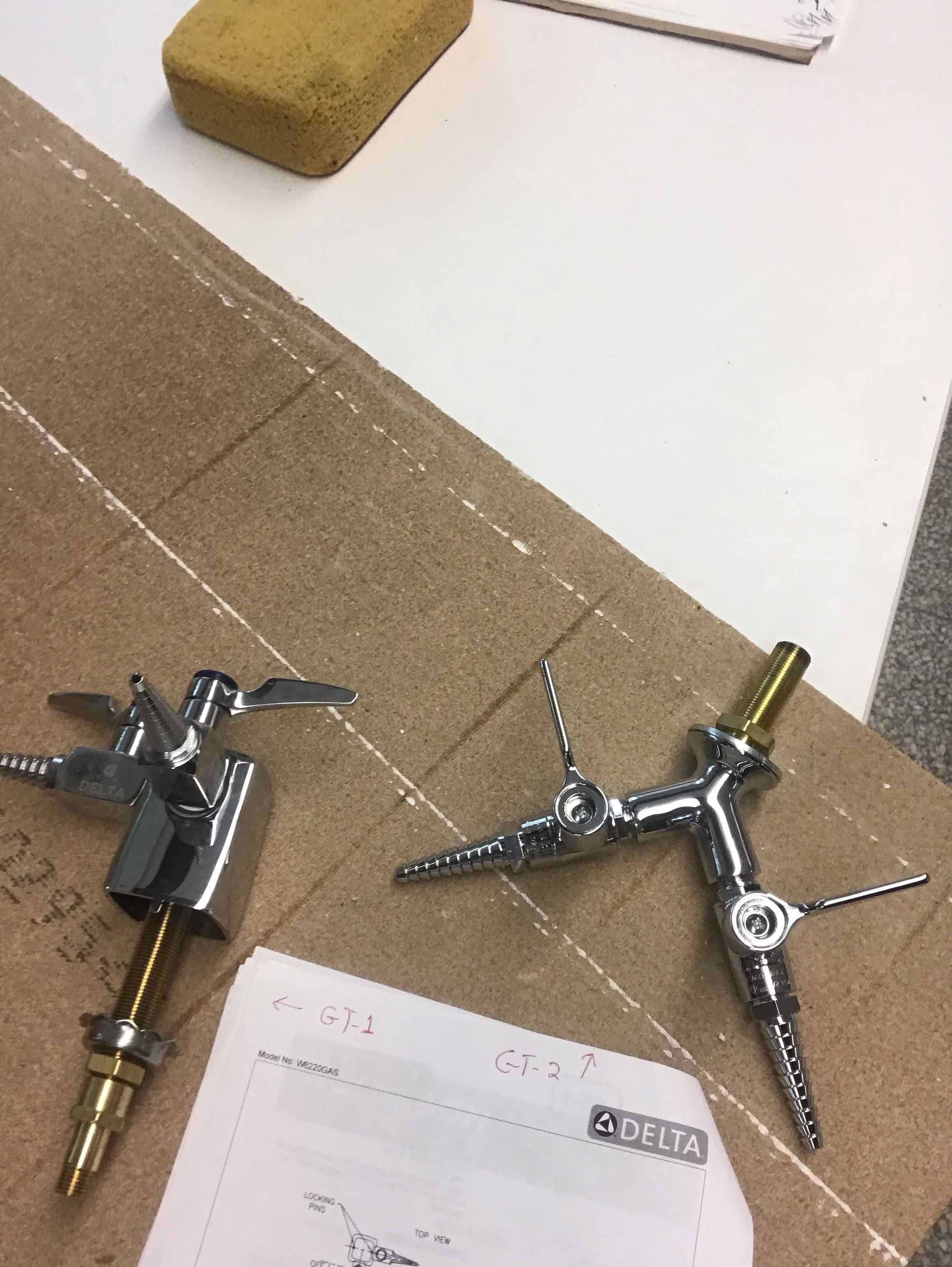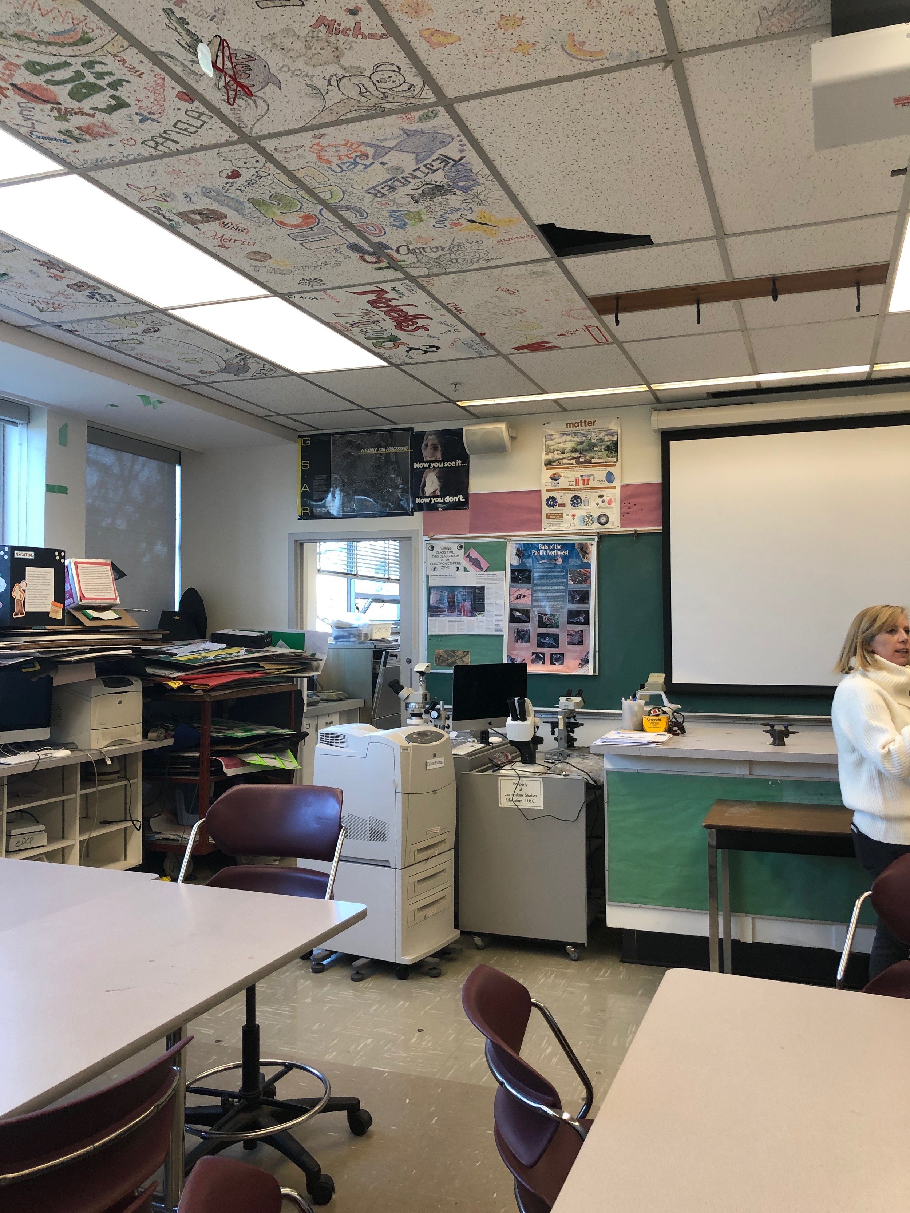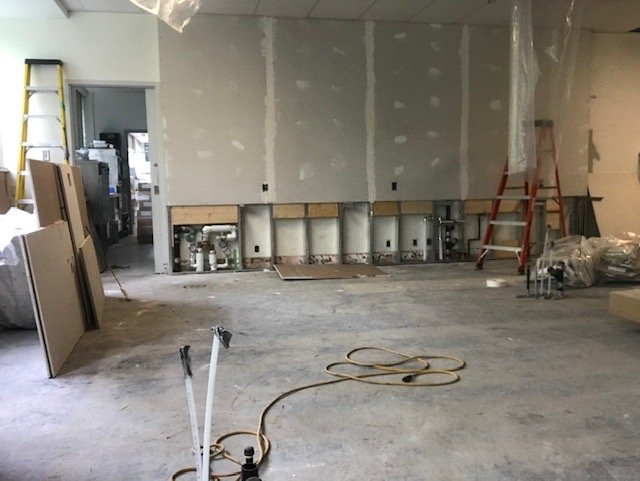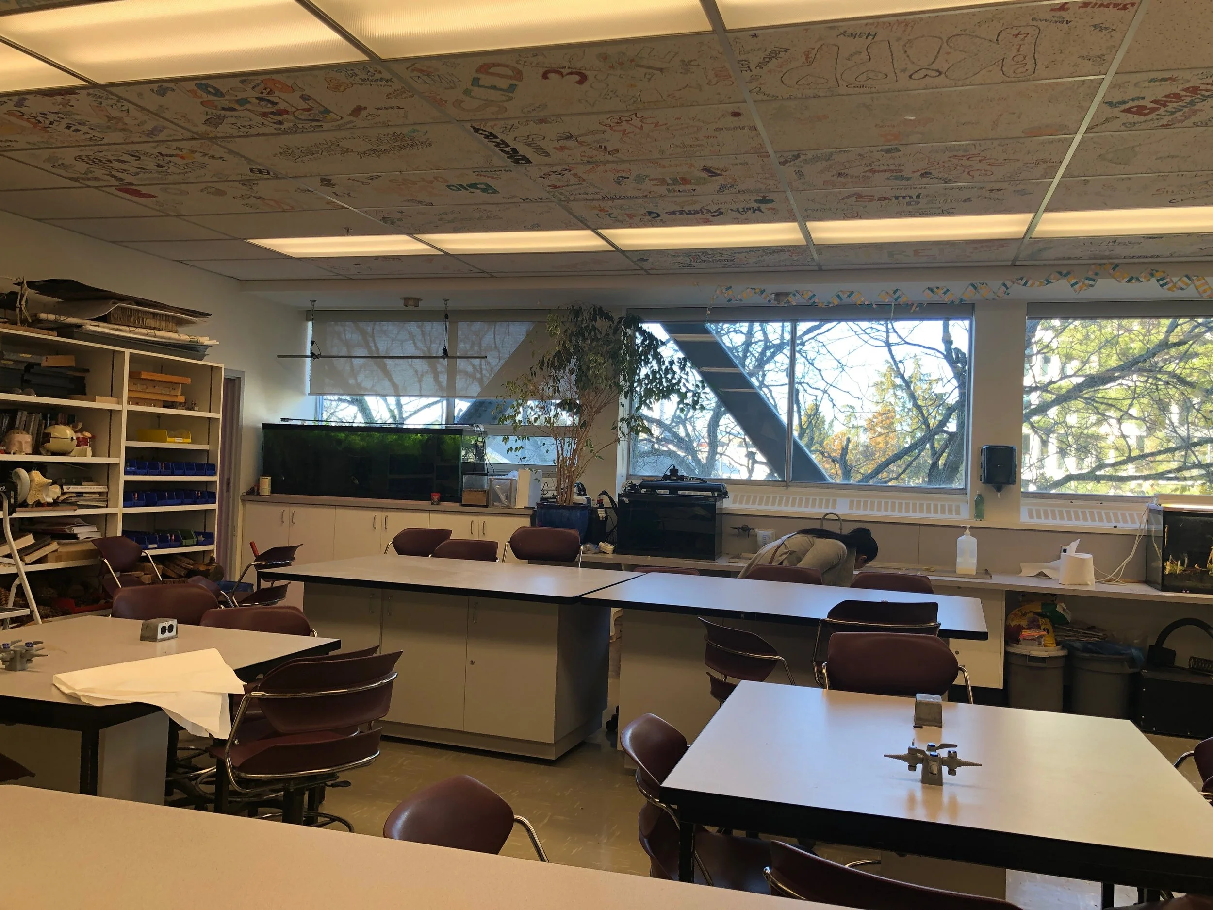
UBC Scarfe Chemistry Lab 2104
studioHuB architects engaged in a renewal project at UBC, renovating the old 1,400 SF chemistry lab and focusing on creating a new flexible and resilient space. The room was reconfigured to maximize usable space, and was re-plumbed to include gas turrets for student use. The teachers station was also reoriented based on modern learning environments. Efficient LED lights replaced the existing lighting and ceiling.
The new furniture and storage spaces are innovative and mult-functional. Existing fixed cabinets were removed and were replaced with mobile units, which doubled up as seating. Chalkboard paint was implemented on the new storage cabinets to write on millwork. Universal accessibility also played a large role in the lab’s configuration, and countertop heights were lowered to ensure accessibility by wheelchair. Completed 2021.











