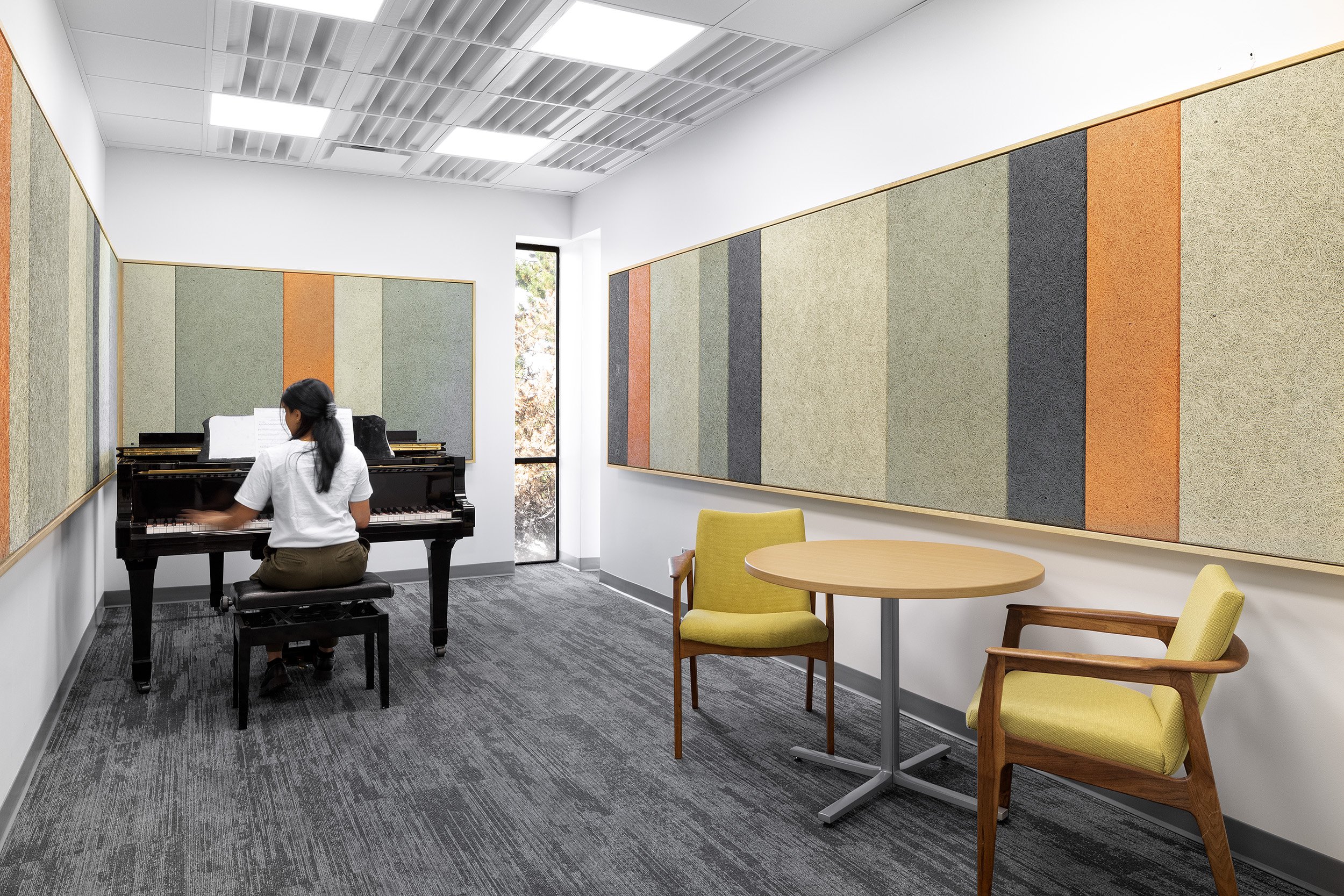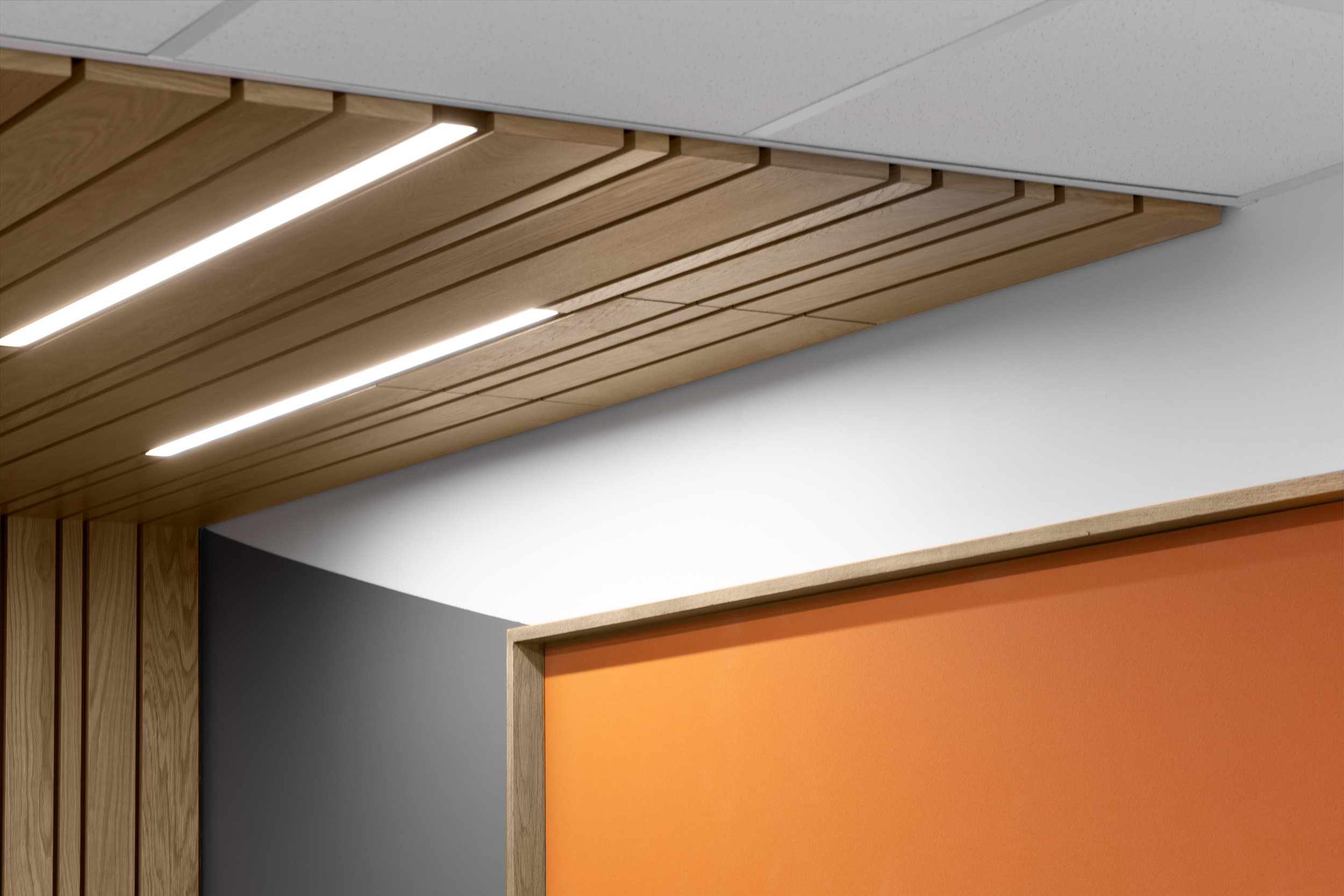
UBC Music Building
For the UBC School of Music, studioHuB architects worked with staff and faculty on the design of renovations to 3 levels of the building, to better suit the current uses and programming, and to make more efficient use of the space. Scope of work includes administrative areas, practice rooms and a large academic classroom that seats 80 students. In addition, the scope includes some much-needed all-gendered washrooms for the 4th level. The project includes specialty acoustical upgrades for the new practice rooms such as double stud walls and raised floors. Successful involvement of stakeholders, and the delivery of the project within schedule and budget are critical success factors. As well as extensive expertise in understanding building systems, constructability, building code trigger upgrades, as well as the ability to review and identify not only risks but opportunities, with existing structures due to all the renovations required.
The design and colour palette take cues from the original building design with mid-century modern aesthetics and uses wood to bring warmth into the building. The administrative suite will receive a custom painted mural by artist Scott Sueme.















