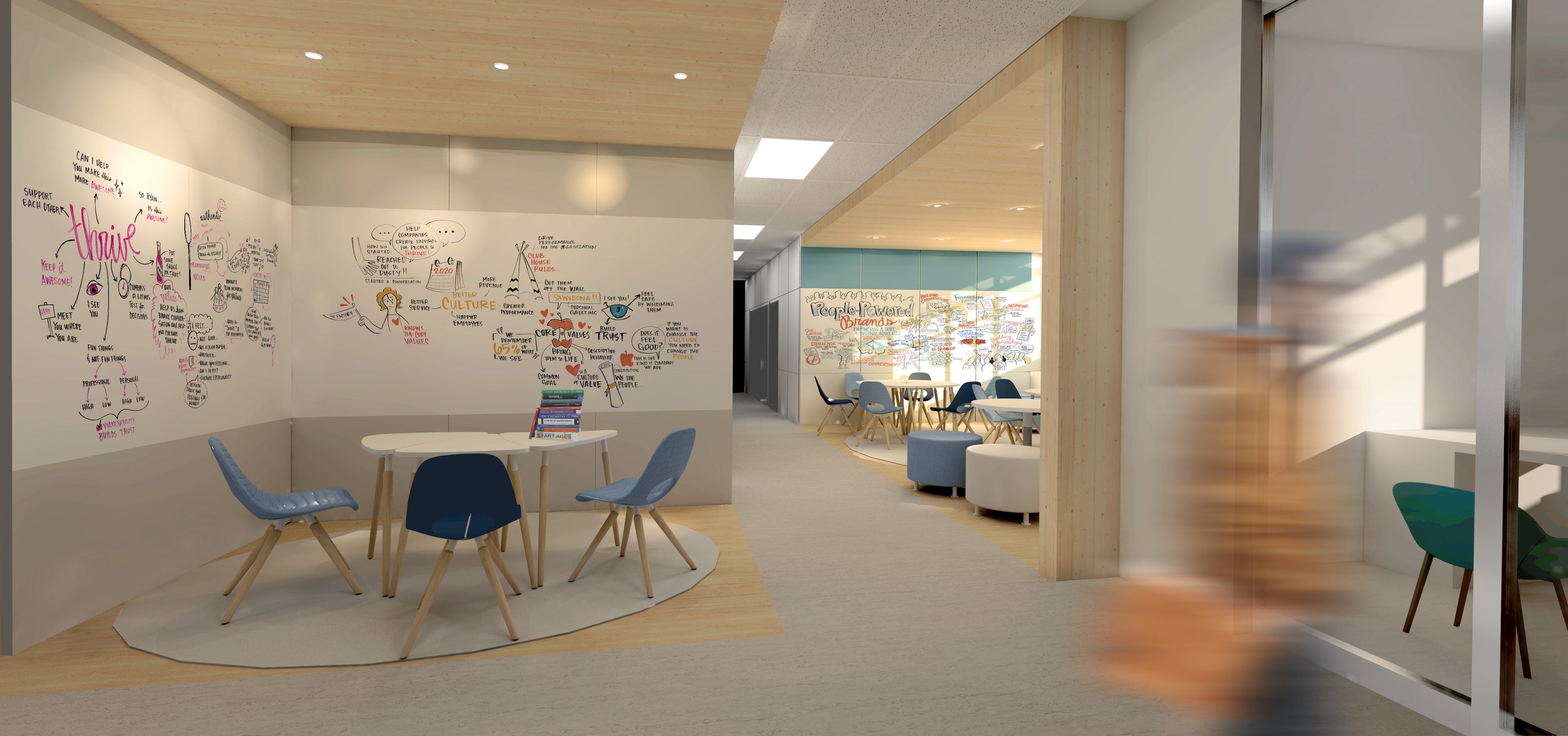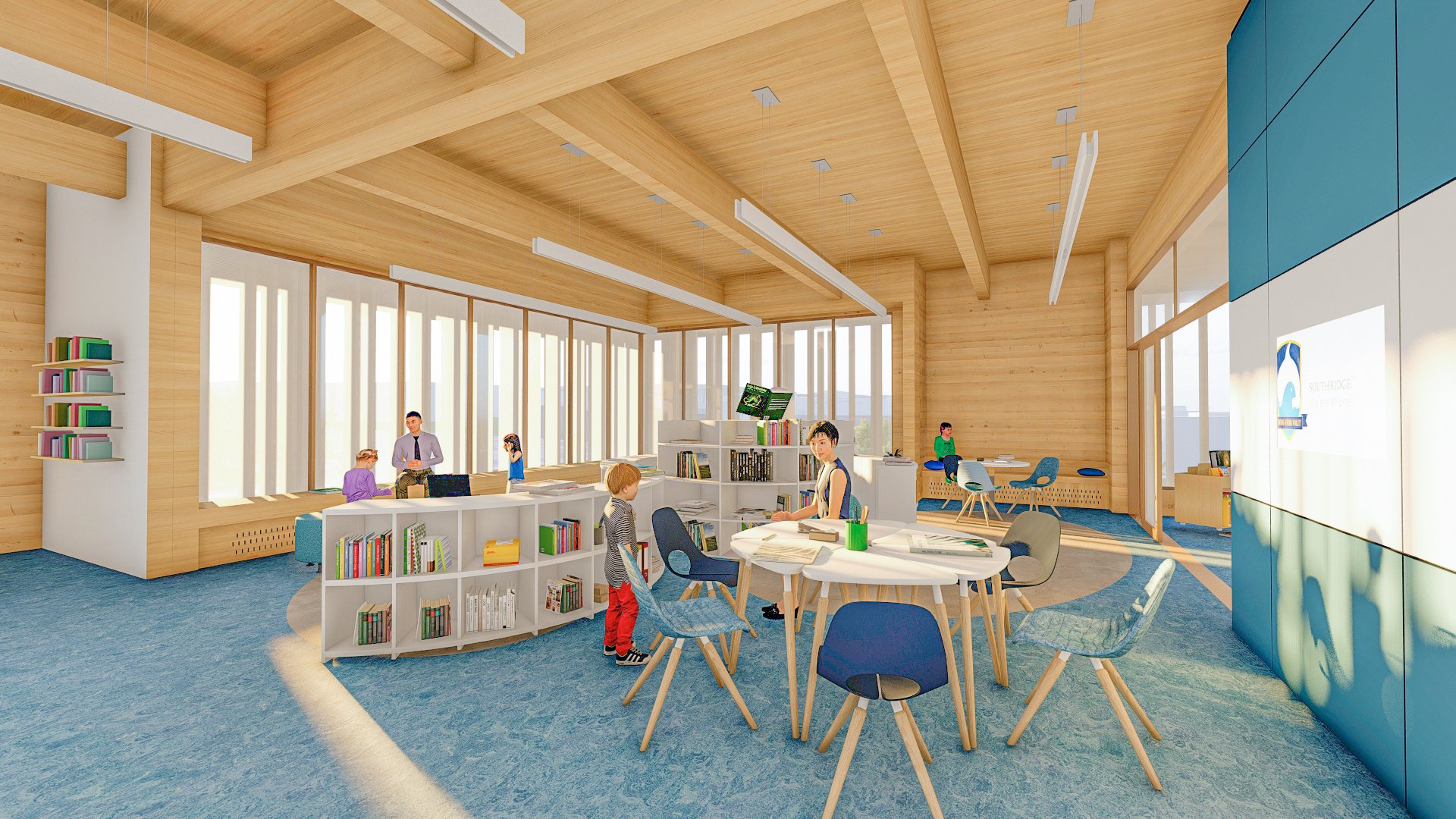
Southridge School Junior & Senior School Expansion
Southridge School, an independent K–12 co-educational institution known for its emphasis on character development and academic excellence, engaged studioHuB architects to lead a transformative expansion and renovation of its campus. The project introduces a welcoming new face to the school through a purpose-built addition to the Junior School, along with targeted renovations that enhance both the Junior and Senior School environments.
At the heart of this expansion is a hybrid structural system that prominently features mass timber construction—including cross-laminated timber (CLT) floors, walls, and roof panels. These exposed CLT surfaces form the backbone of the design strategy, creating warm, natural learning spaces that reduce the need for additional finishes while reinforcing the school’s commitment to sustainability and biophilic design.
The addition includes a new Early Learning Centre for Kindergarten and Grade 1 students, a learning commons, a kitchen, and an expanded library anchored by a state-of-the-art Design and Makers Lab. These spaces support the school’s mission to provide a well-rounded education by encouraging inquiry, collaboration, and hands-on creativity.
Inside the existing school buildings, traditional classrooms were reimagined to create a centralized support hub focused on student wellness. This flexible zone offers space for learning support and counseling, and serves as a welcoming, adaptable environment that prioritizes emotional health and social connection.
Phased construction allowed the school to remain operational throughout the project, with final occupancy achieved in September 2024.
Through the thoughtful integration of mass timber architecture, forward-thinking educational spaces, and a strong emphasis on wellness, the Southridge School expansion reflects a holistic approach to learning that supports the development of both mind and character.

















