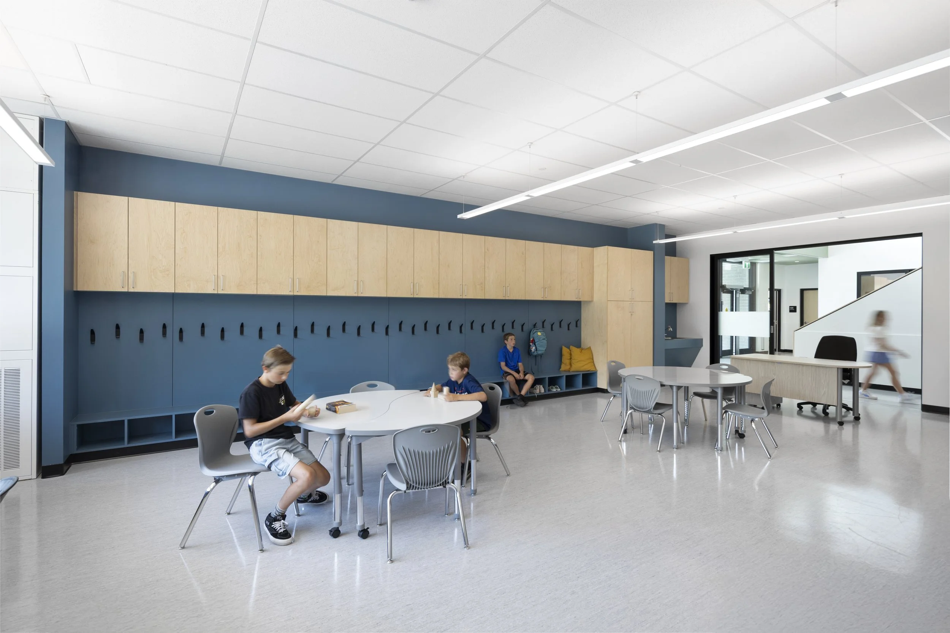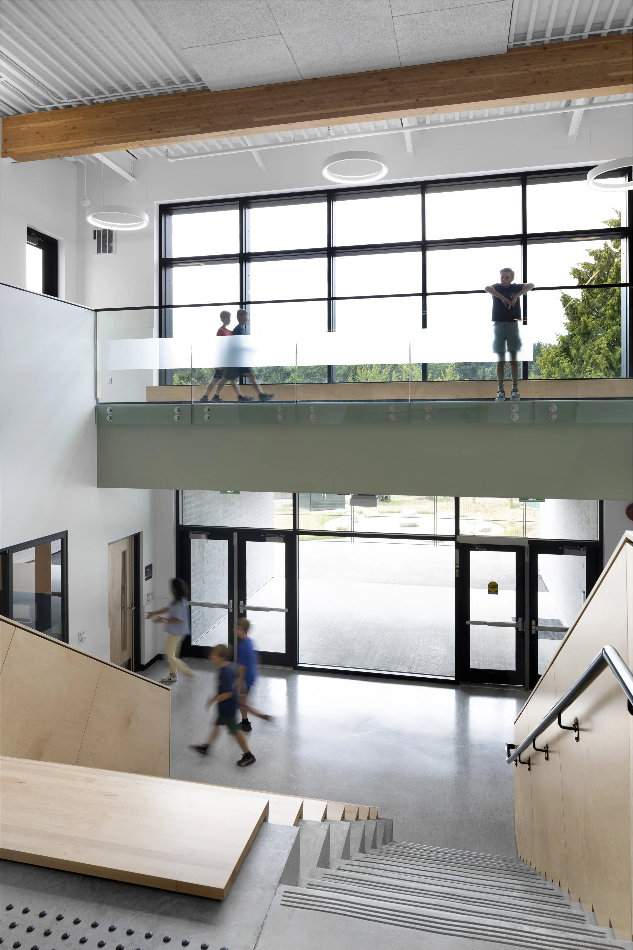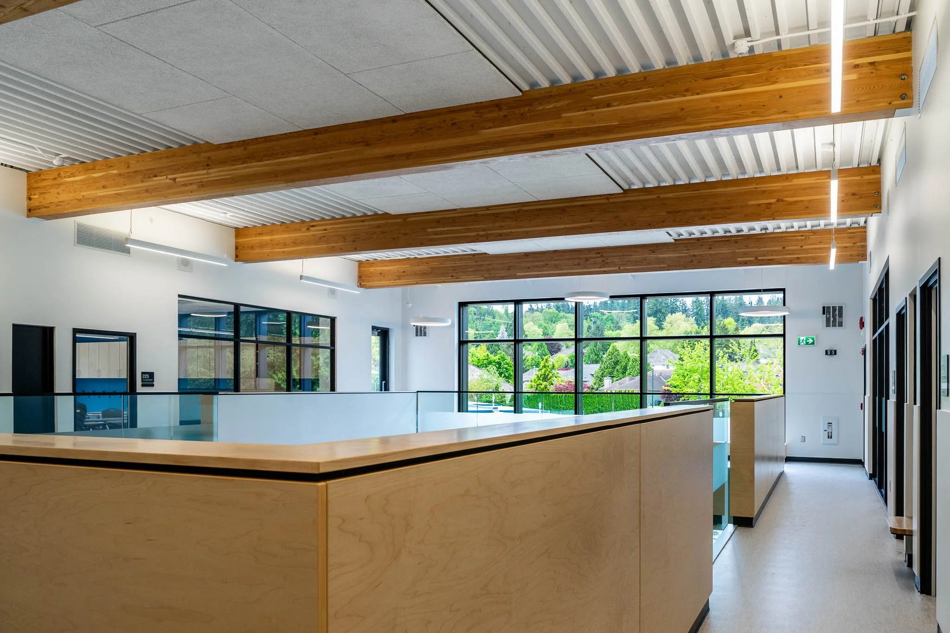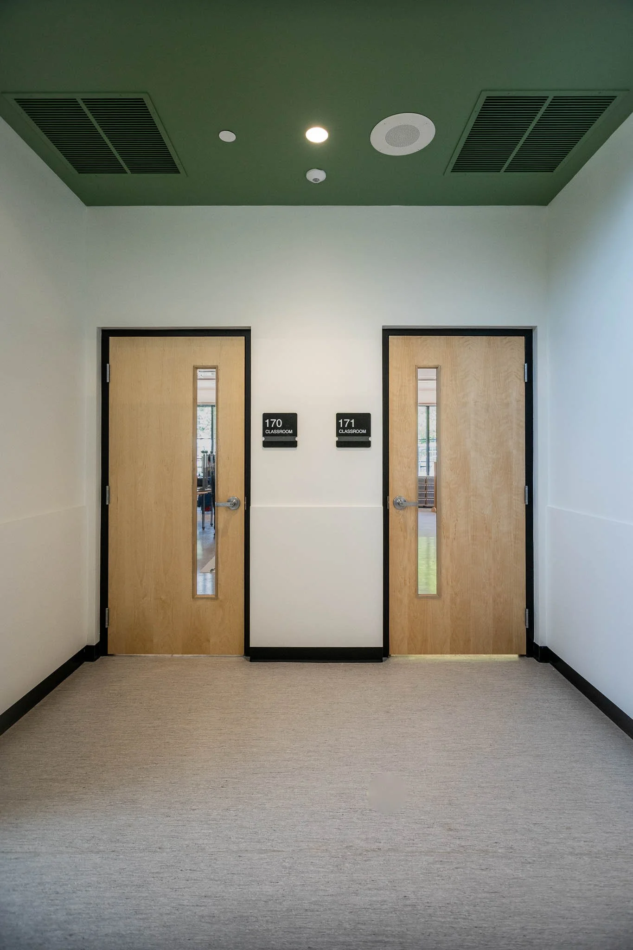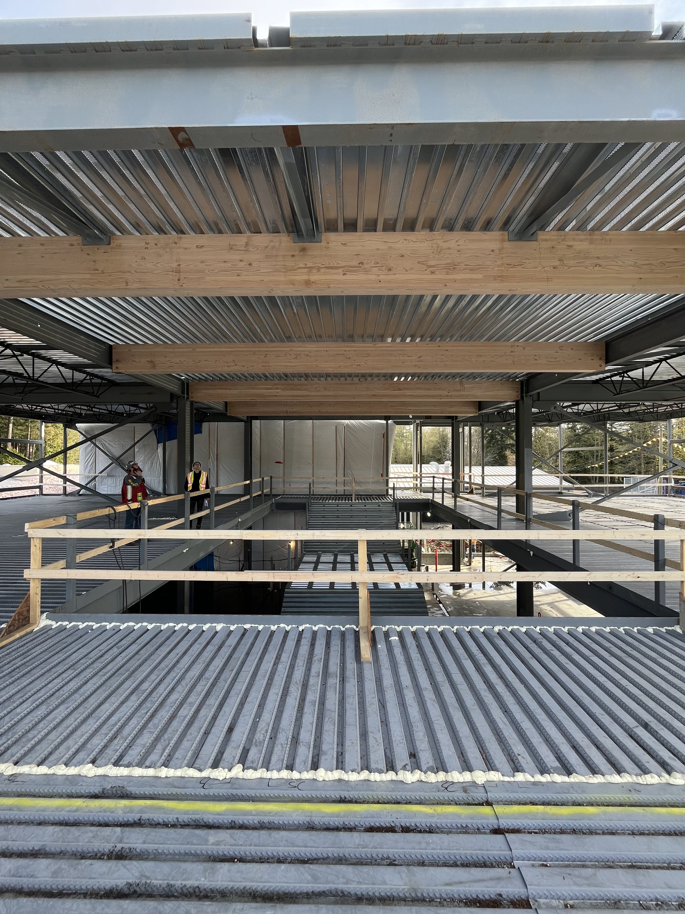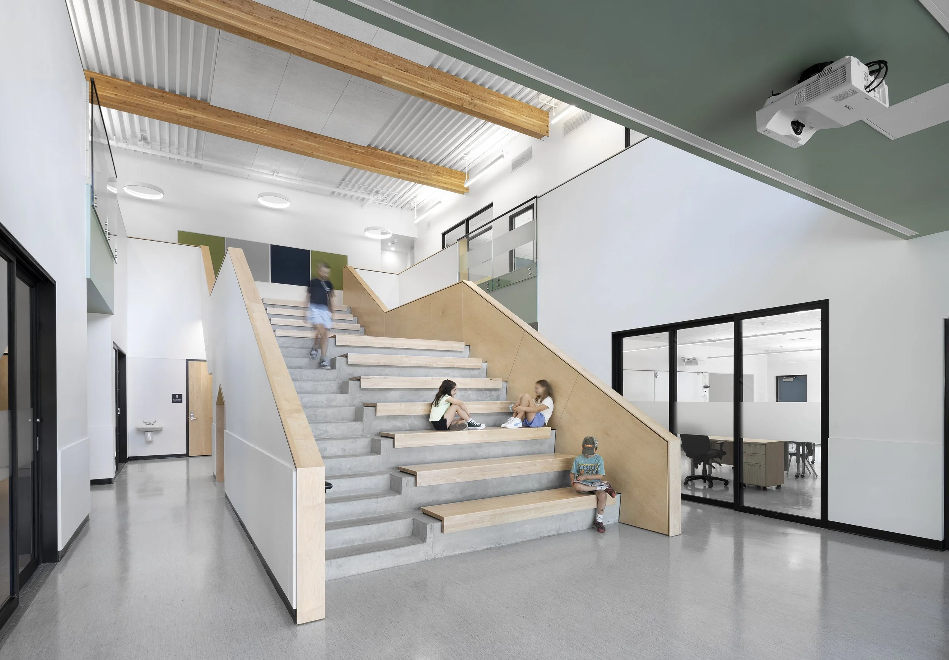
studioHuB Architects recently completed a 10-classroom addition at Semiahmoo Trail Elementary School in South Surrey, providing essential space for 250 additional students and enabling the removal of portables. Completed in spring/summer 2025, the addition offers a modern, vibrant learning environment that transforms both the school and its campus.
Environmental constraints limited expansion opportunities on the large site, leading to a carefully considered two-storey design organized around learning pods connected to a central double-height common area. The heart of the addition is a learning stair framed by expressive wood beams, creating a space for socializing, reading, and play. Under the stair, a playful tunnel maximizes available space, offering an unexpected nook for active exploration.
The design also created two new outdoor classroom areas, extending learning opportunities into nature and enriching the school’s educational experience. Classrooms on the lower level open directly to shared indoor and outdoor spaces, and each includes an in-classroom sink for flexible teaching.
The addition’s colour palette of calming blues and greens supports focused work and a welcoming atmosphere, while its location near the main road gives the school a fresh, modern face that enhances both functionality and curb appeal. Connected seamlessly to the existing school via a corridor with stairs and an elevator, the addition exemplifies thoughtful design, creative spatial planning, and a commitment to creating engaging environments for 21st-century learning.

