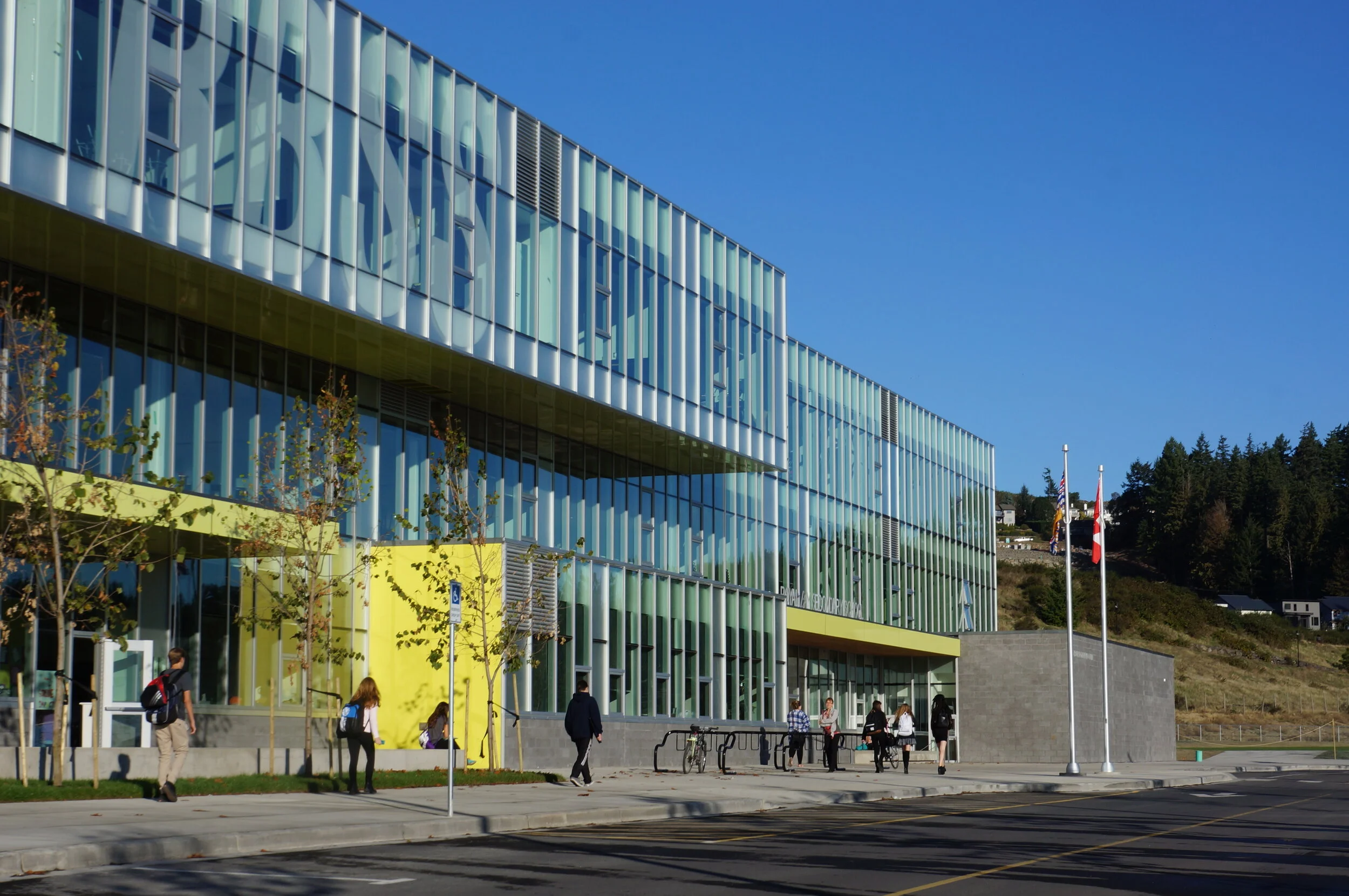
“Every large construction project has an interesting dynamic with the owner wanting as much as possible and the contractor needing to keep costs own. There is also the need to satisfy the local authorities and to maximize the performance of engineering concepts. There were many times when Annerieke became a mediator in difficult discussions to help find solutions that satisfied the parties. She approached these problems from a confident viewpoint that was rooted in experience and knowledge. Solutions were always focused on how to make the project more successful. We were left with the feeling that we were a team and this was ‘our school’.”
- David Lockyer, Retired Project Director and Secretary Treasurer School District No.62 (Sooke)
Royal Bay Secondary School
Annerieke was the project architect for Royal Bay Secondary School in Sooke School District No. 62, a LEED Gold Certified 140,000 SF design-build secondary school and was involved from the Design-Build competition stage through construction, and subsequently completed the project definition report for a 600 student expansion to the school.
The compact, and highly functional design allows for an extremely efficient net to gross ratio, which allowed the design team to save floor area that was used to create multiple breakout and project spaces.
The most popular space in the school is the large central multipurpose space, dubbed ‘The Aviary’ by the students. With its acoustic wood feature wall, floating steel staircase, artwork and stage, this space serves as lunchroom, performance space, space for formals, and is a popular venue for rentals for conferences and trade shows. The site includes a full size athletic track and a synthetic play field. Additional hard surface play courts were placed on the roof, giving the school a ‘fifth façade,’ towards the adjacent residential area that is located on a nearby bluff. Students from the school’s construction program helped build the school through apprenticeship programs. Completed 2015.
This project was led by Annerieke, Project Architect, while she was an associate at HCMA Architecture + Design.






