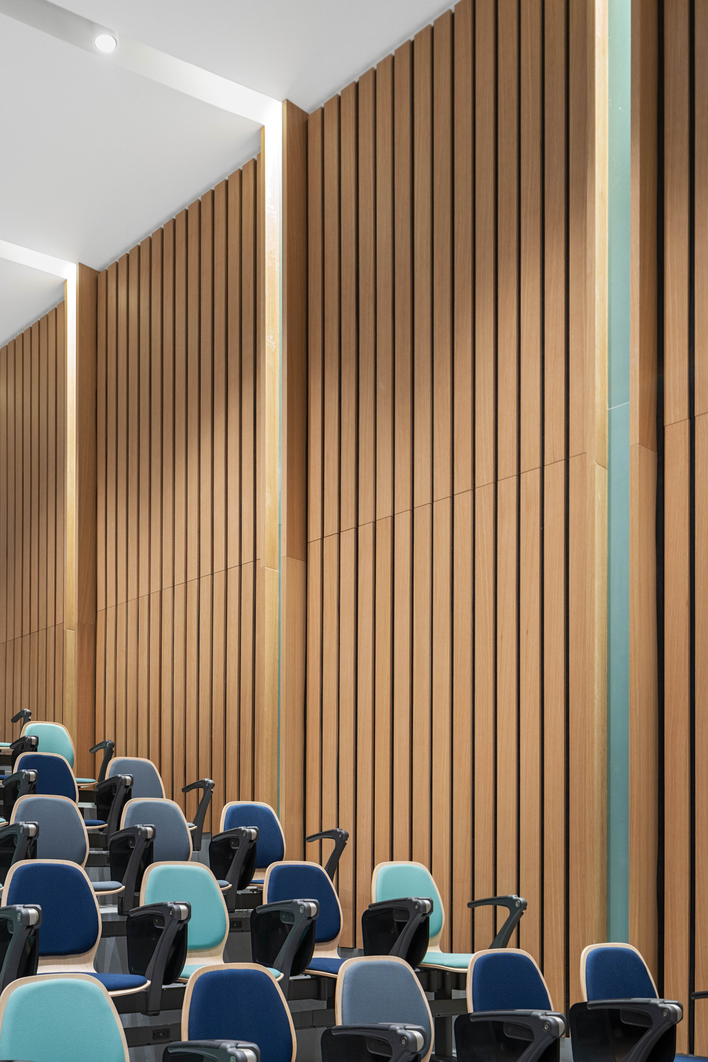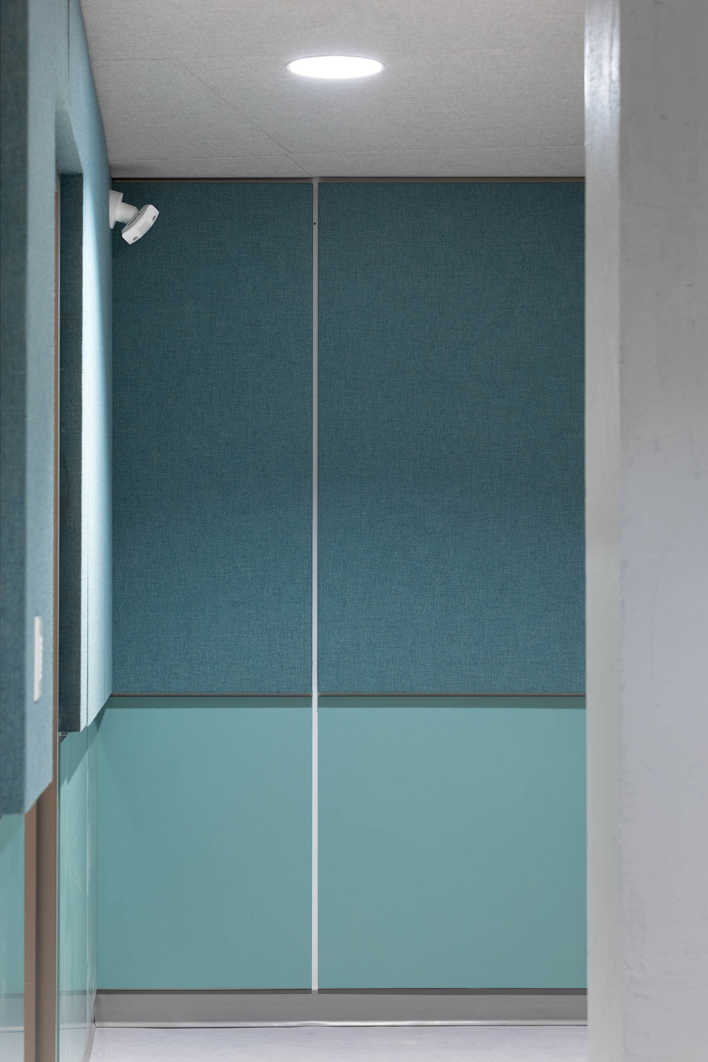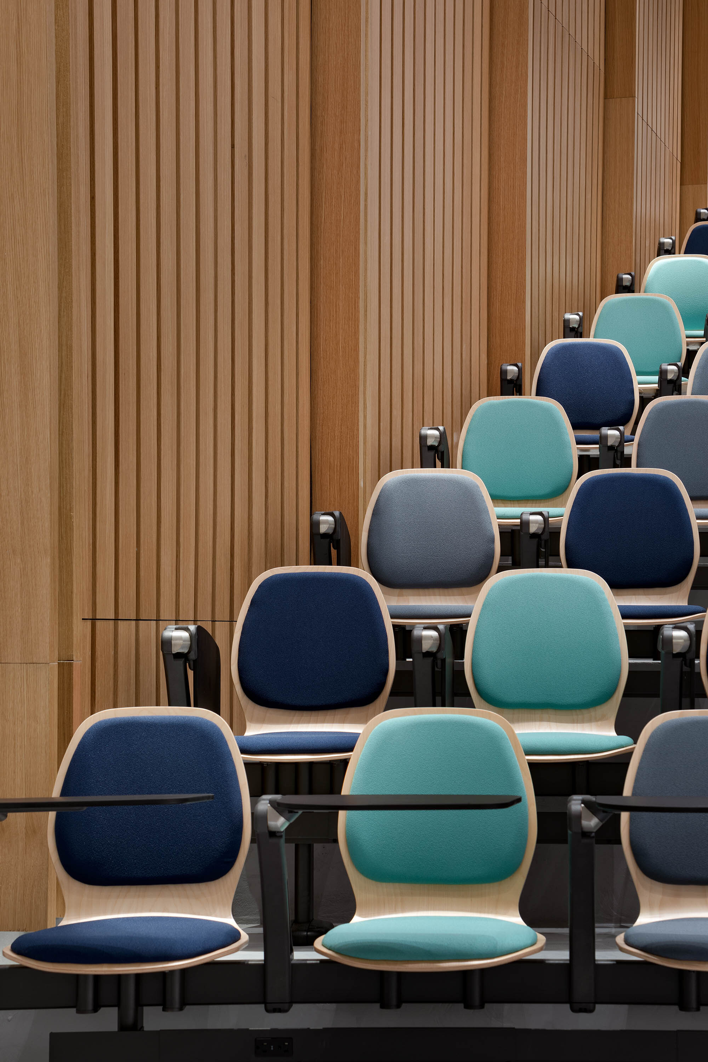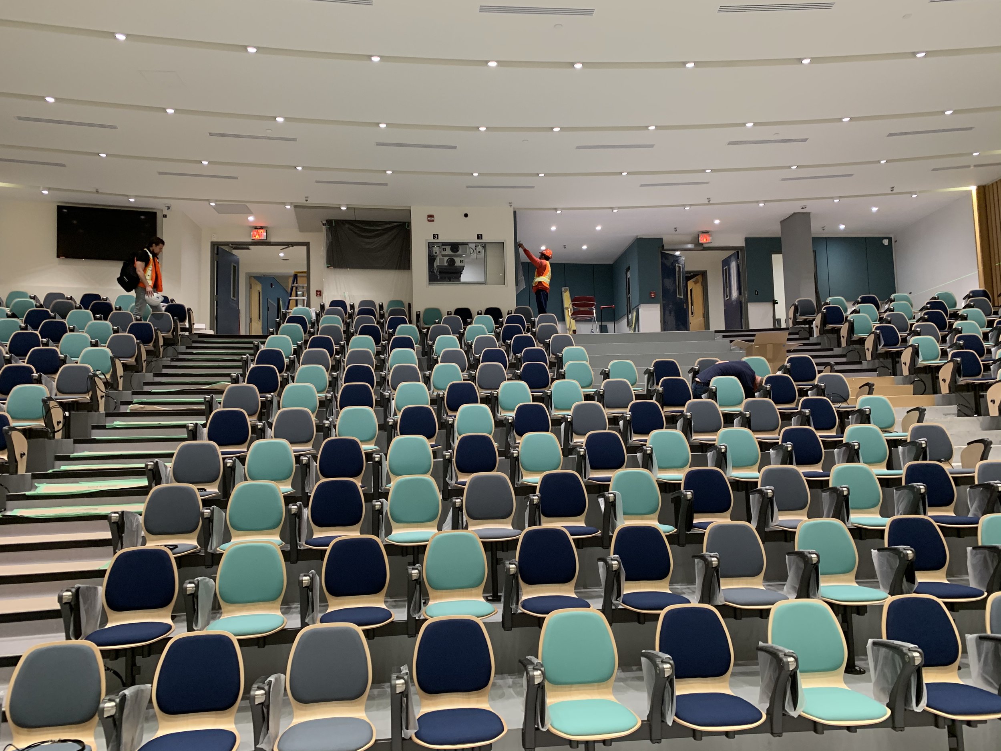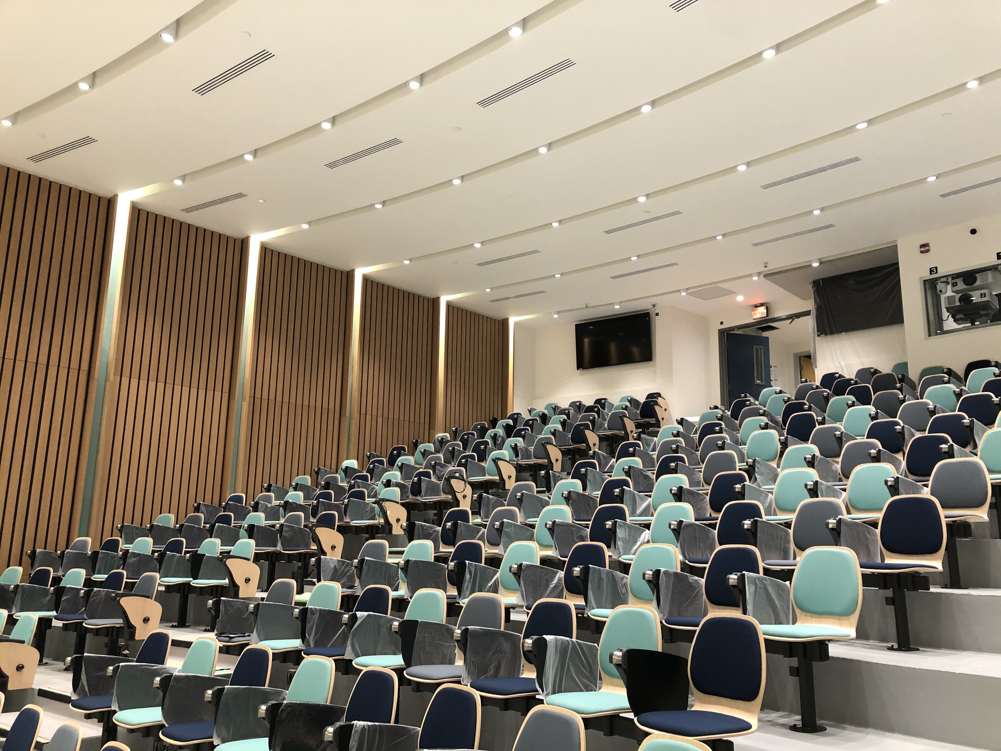
We all have trouble paying attention in lectures – especially in our university days! studioHuB architects set out to create a thoughtful design by incorporating wood elements and pops of colour to make the lecture experience a memorable one.
studioHuB architects was engaged by UBC to lead the 3,325 SF lecture theatre renovation for the Faculty of Education in the Neville Scarfe Building. The scope includes a full gut and rebuild of all flooring, wall treatments, ceilings, lighting and seating solutions.
Stakeholder engagement identified that the existing space was perceived as claustrophobic, stuffy, dated, and simply, not an inspiring place to learn. The new design incorporates seating in three different colours, and vertical wood wall panels, that elevate the ceiling and provide warmth.
studioHuB believes in universal design. The previous lecture hall was not accessible. The new design includes a large accessible seating area with height adjustable tables and space for five (motorized) wheelchairs which are integrated in the design. Completed 2020.


