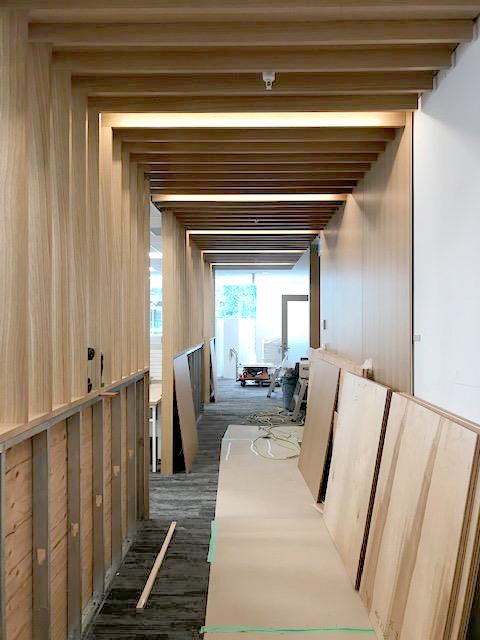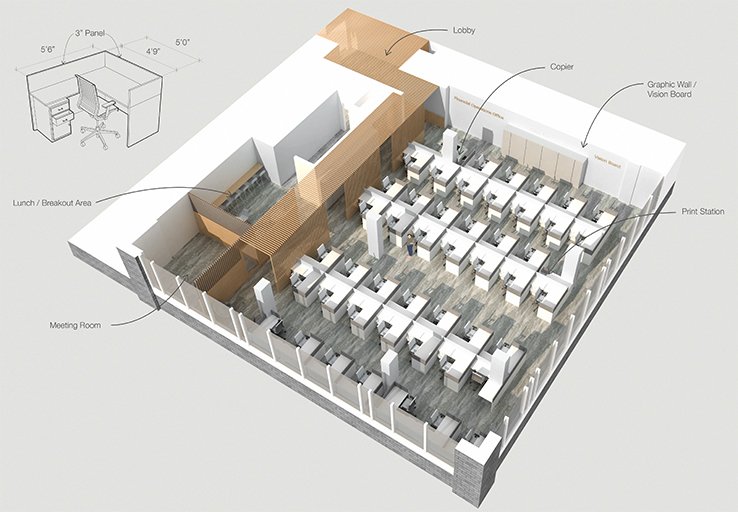
UBC Financial Operations Office
studioHuB architects was engaged to provide full services from user group engagement through to construction for a new Financial Operations Office for UBC Project Services.
This 3,500 SF space has room for 50 people in a typical open office work environment. To enhance the user experience, and provide some much-needed relief, several lounge and meeting areas were carved out of the space. All elements are connected by a wood wall and ceiling spine that runs through the office, providing warmth and a focal point.
This was a renovation in an existing building and many of the existing shut off valves were located within the ceiling space of this unit. The design included careful planning of the wood slat ceiling and incorporating hidden hatches to retain access to all existing building services. Completed 2019.












